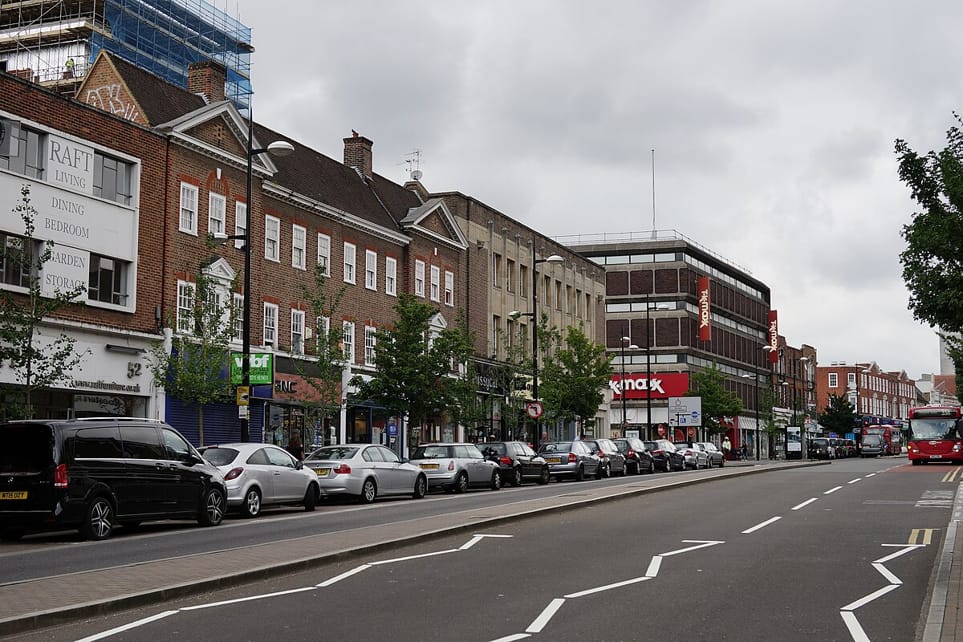🧱 Bromley Structural Calculations: The Invisible Science Beneath Your Living Room
In a quiet cul-de-sac in West Wickham, a homeowner dreams of bi-fold doors opening onto a sun-drenched garden. In a Victorian semi in Shortlands, a family sketches plans for a loft conversion. Behind every sketch, behind every brick, there’s a language few people see, but every building understands — structural calculations.
Structural calculations in Bromley are not just engineering paperwork — they are the unspoken dialogue between imagination and gravity, between aspiration and feasibility. In a borough where architectural ambition meets historic preservation, these calculations are more than formulas — they’re the safeguard of dreams built to last.
🏗️ What Are Structural Calculations, Really?
At their core, structural calculations are a series of precise, mathematical evaluations conducted by qualified structural engineers. These calculations determine whether the structure you’re planning — whether a glass-walled rear extension or a basement dug beneath a 1930s detached — will stand safely under the forces of nature and time.
But here’s where it gets interesting: in London Bromley, these aren’t generic templates. They are hyper-localised blueprints, shaped by the borough’s unique soil profiles, building stock, planning culture, and conservation overlays. What might work structurally in Croydon or Greenwich won’t necessarily pass muster in Keston or Petts Wood.
🧠 Why Bromley Demands Smarter Structural Thinking
Unlike more homogenised parts of London, Bromley presents unique engineering puzzles:
- 🏘️ Mixed-Era Architecture: From Georgian villas to post-war bungalows, Bromley offers no uniformity — and structural calculations must account for varied materials, historic methods, and legacy loads.
- 🌍 Challenging Soil Conditions: Areas like Chislehurst and Farnborough sit on clay-heavy soils, prone to subsidence. Engineers must use precise geotechnical data to prevent long-term shifting or cracking.
- 📜 Stringent Planning and Building Control: Bromley Council takes a methodical approach to approvals. Structural calculations must not only work, but also be presented in a compliant, clear format to gain Building Regulations sign-off.
🛠️ Real Projects, Real Calculations
Let’s get concrete. Imagine you’re:
→ Adding a Rear Kitchen Extension in Bickley
Your dream steel beam must support not just the new opening, but the load from two storeys above. Your engineer will calculate moment forces, shear strength, and deflection — ensuring the beam is not over- or under-specified.
→ Converting a Loft in Orpington
Structural calculations must determine how new joists are integrated into existing walls, whether collar ties are needed, and how loads will be transferred safely to the foundation.
→ Excavating a Basement in Bromley North
Here, things get more complex — retaining wall pressures, groundwater considerations, and underpinning strategy must all be precisely modelled before a single shovel hits soil.
These aren’t just calculations — they’re risk mitigations. And in Bromley’s varied topography and housing fabric, the margin for error is razor-thin.
📂 What a Structural Calculation Report Includes
A high-quality, Bromley-ready structural report should include:
- Load assessments (dead, live, wind, snow if relevant)
- Material specifications (timber, concrete, steel grades)
- Beam and column design
- Foundation sizing and detailing
- Connection design
- Calculations for lateral stability
- Clear structural diagrams & notes for builders and inspectors
Engineers often use software like Tekla, Robot, or Tedds — but the skill lies in knowing what to model, and tailoring it to Bromley-specific conditions.
💬 Bromley’s Building Control: The Final Gatekeepers
Structural calculations aren’t just for builders or engineers — they’re scrutinised by Bromley Building Control. Whether you’re applying via the council or an Approved Inspector, the structural report must be detailed, understandable, and technically sound.
Failure to provide proper calculations can delay your build, invalidate your insurance, or worse — lead to a structurally unsafe outcome.
🧾 Do You Always Need Them?
Short answer: Yes, unless you’re just painting walls.
You’ll need structural calculations if you’re:
- Knocking down internal walls
- Building an extension
- Converting a loft or garage
- Changing roof structure
- Digging a basement
- Altering floor loads
- Creating large window/door openings
Even removing a chimney breast requires precise calculations to assess load redistribution.
🧑🔧 Finding a Structural Engineer in Bromley: Don’t Settle
Not all engineers are equal — and not all understand Bromley’s local quirks. Choose professionals who:
- Are Chartered (CEng or MICE/IStructE)
- Know Bromley Building Control preferences
- Provide clear, builder-friendly drawings
- Offer site visits if needed (especially on complex builds)
- Liaise with architects and surveyors seamlessly
Cheap online “template” calculations may save a few pounds, but a tailored report is a better investment, especially in Bromley’s nuanced property market.
🏡 Structural Calculations and Property Value
Here’s a lesser-known truth: high-quality structural engineering enhances your property’s future value. A buyer’s solicitor will want to know that your works were properly calculated, approved, and inspected. A certified structural report helps eliminate doubt — especially in high-value Bromley neighbourhoods like Sundridge Park or Hayes.
🔚 Final Thoughts: Engineering the Invisible, Enabling the Beautiful
When you gaze up at a vaulted ceiling or step onto a sunken living room floor in a Bromley home, you’re seeing the visible result of invisible precision. Structural calculations are the foundation beneath the aesthetic, the silent ally of every successful construction journey.
In Bromley, where the old meets the new, and where planning regulations walk hand-in-hand with architectural possibility, structural calculations are not just a requirement — they are a revelation.



No responses yet