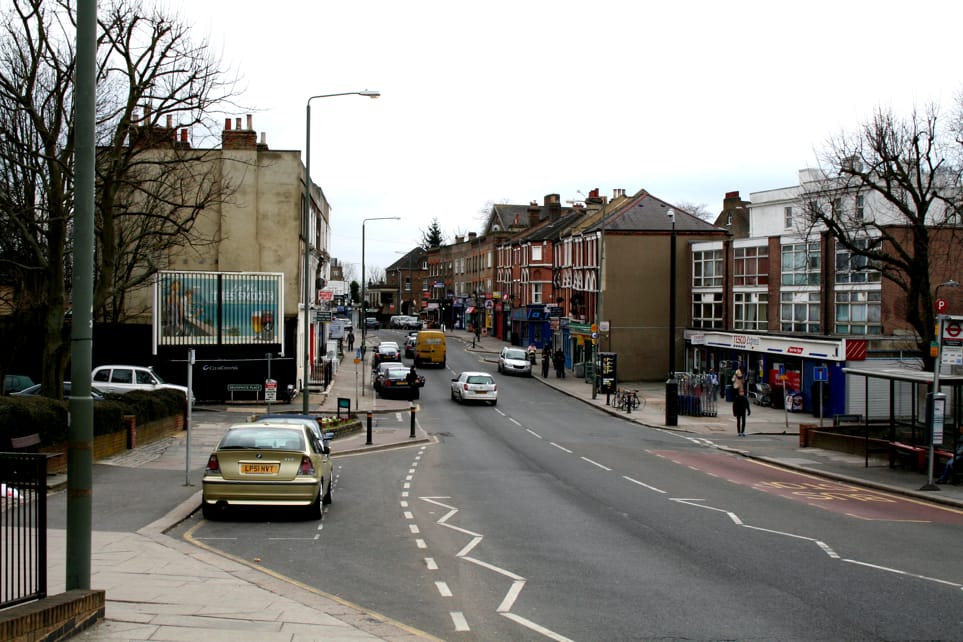London architects break down the planning process so Anerley Bromley homeowners can build with clarity and confidence.
Tucked between Penge and Crystal Palace, Anerley may seem like just another leafy pocket of the Bromley borough. But look again — it’s a battleground of ideas. Between bold architectural visions and tight regulatory reins, the question isn’t just “Can you build it?” It’s “Should you?”
In this part of South East London, planning permission isn’t a dull legal process — it’s where dreams, drawings, and districts collide. From period homes to modernist flats, every line drawn by London architects here must first pass the judgment of the Borough of Bromley.
Why Anerley? Why Now?
Anerley is quietly transforming. With its excellent links to central London and a growing appetite for design-led living, it’s become fertile ground for new builds, conversions, and extensions. But progress here is rarely straightforward.
The moment a resident whispers “double-storey rear extension” or “change of use application”, the local planning framework tightens its grip. And that’s where the dance begins — between what homeowners want and what planners will allow.
The Process (With Less Bureaucracy Buzzwords, More Real Talk)
Let’s break it down the human way:
- Your Idea. A garden office? Loft conversion? Seven-unit flat development? Great.
- Your Architect. Preferably a London architect who knows Bromley’s playbook.
- Pre-Application Advice. Not mandatory, but crucial if you want fewer rejections.
- Submission. This is your application’s red carpet debut — design and documents polished.
- Public Consultation. Expect neighbours to be notified, and possibly object.
- Decision Time. Usually 8 weeks. Sometimes quicker. Often… not.
What Makes Anerley Unique for Architects?
Bromley’s planners are famously protective of “character”. What does that mean? Essentially:
- Don’t disrupt the street rhythm.
- Don’t block anyone’s light.
- Don’t get greedy with height or bulk.
- Don’t forget that trees (yes, even tiny ones) can be protected by law.
For London architects, Anerley demands a specific blend of respect and rebellion — creativity that compliments, not competes.
Conservation Areas & Hidden Pitfalls
Parts of Anerley skirt conservation zones, meaning even minor works might need extra permissions. Windows, roofing materials, even the colour of your render — all potentially under scrutiny.
You might also stumble on:
- Article 4 Directions (removes your right to do permitted development).
- Flood risk assessments (surprising but real).
- Ecology surveys (if bats love your loft, they win).
Do You Need an Architect? Short Answer: Yes. Long Answer: Also Yes.
In Anerley, navigating planning permission without an architect is like performing surgery with gardening gloves. London architects bring more than just pretty drawings — they bring strategy, precedent, negotiation, and when needed, a touch of creative defiance.
They’ll ask:
- Has this been approved before?
- Can we adjust rather than battle?
- How do we future-proof this application?
Conclusion: Build What Belongs
Planning permission in Bromley Anerley isn’t about ticking boxes. It’s about building things that belong. Belong in scale, in style, in spirit. And that takes more than a submission form — it takes vision, patience, and people who know how to navigate the line between ambition and approval.
Whether you’re a homeowner or a London architect with bold ideas, Anerley invites you to play the long game. One where every brick, beam, and blueprint earns its place.
🔍 FAQs: Everything You Forgot to Ask About Planning Permission in Anerley
1. Do I always need planning permission in Anerley?
Not always. Some small extensions fall under Permitted Development. But Article 4 restrictions and conservation areas can remove that right.
2. How long does it take to get planning permission in Bromley Anerley?
Typically 8 weeks, but pre-application consultations and revisions can stretch this.
3. What’s the most common reason applications are refused?
Bulk, scale, and overshadowing neighbours. Be careful with height, massing, and proximity.
4. Can London architects guarantee approval?
No guarantees — but experience in Bromley means they know what works and what won’t fly.
5. Do neighbours have to be consulted?
Yes, especially for larger works. Their objections can influence outcomes.
6. What happens if I build without permission?
You risk an enforcement notice — which can mean undoing the work, even years later.
7. Is Anerley under any special conservation restrictions?
Parts are, and you’ll need to check the council map or ask your architect.
8. Are basement conversions allowed?
Yes, but they often require extra structural reports and may face pushback on visual impact.
9. Can I get retrospective planning permission?
It’s possible, but risky. Better to get approval beforehand than beg for forgiveness.
10. Should I use a planning consultant or just an architect?
In complex cases, both. But many London architects double as sharp planning strategists.
For more details and information about this article, as well as to take advantage of special offers, please visit the Studio 20 Architects London website.



No responses yet